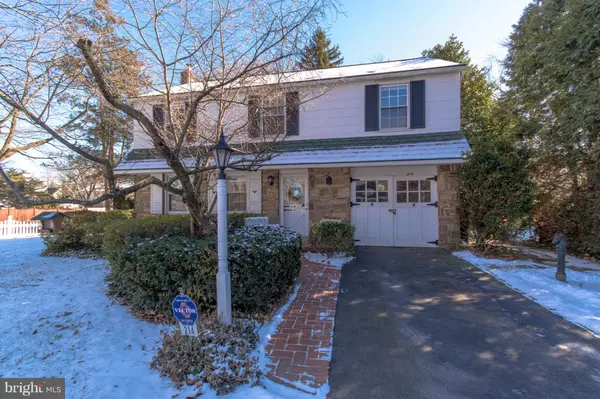For more information regarding the value of a property, please contact us for a free consultation.
214 TWINING RD Oreland, PA 19075
Want to know what your home might be worth? Contact us for a FREE valuation!

Our team is ready to help you sell your home for the highest possible price ASAP
Key Details
Sold Price $280,000
Property Type Single Family Home
Sub Type Detached
Listing Status Sold
Purchase Type For Sale
Square Footage 1,560 sqft
Price per Sqft $179
Subdivision East Oreland
MLS Listing ID PAMC374618
Sold Date 03/04/19
Style Colonial
Bedrooms 3
Full Baths 1
Half Baths 1
HOA Y/N N
Abv Grd Liv Area 1,560
Originating Board BRIGHT
Year Built 1944
Annual Tax Amount $6,179
Tax Year 2018
Lot Size 7,705 Sqft
Acres 0.18
Property Description
Charming stone front colonial in the heart of East Oreland. This wonderful two story colonial is situated on a large lot at the corner of Wischman Ave & Twining Road. The dutch front door welcomes you into a freshly painted interior. Sunshine greets you through the bay window in the living room. The dining room features french doors leading to an outdoor patio, wonderful for entertaining. Three oversized bedrooms overlook the beautiful landscaped grounds. With a fenced in backyard, your ready for enjoying summer nights on the patio. One car attached garage completes this charming property. The home also features hardwood floors on first & second floors that is currently protected by carpet. No need to purchase bottled water, feel peace of mind with the two year old Kinetico home water system ($5000.00). This home is within walking distance to the train, Piszek Preserve trails, playground & restaurants. Minutes to Pa turnpike & 309 expressway.
Location
State PA
County Montgomery
Area Upper Dublin Twp (10654)
Zoning A
Rooms
Other Rooms Living Room, Dining Room, Kitchen, Bathroom 1, Bathroom 2, Bathroom 3
Basement Full
Interior
Interior Features Floor Plan - Traditional, Kitchen - Eat-In, Water Treat System, Wood Floors
Hot Water Electric
Cooling Central A/C
Flooring Hardwood
Equipment Dishwasher, Dryer, Oven/Range - Electric, Refrigerator, Washer, Water Heater
Furnishings No
Fireplace N
Window Features Bay/Bow
Appliance Dishwasher, Dryer, Oven/Range - Electric, Refrigerator, Washer, Water Heater
Heat Source Oil
Laundry Main Floor
Exterior
Exterior Feature Patio(s)
Parking Features Garage - Front Entry
Garage Spaces 4.0
Fence Privacy
Utilities Available Above Ground, Cable TV Available
Water Access N
Accessibility None
Porch Patio(s)
Attached Garage 1
Total Parking Spaces 4
Garage Y
Building
Story 2
Sewer Public Sewer
Water Public
Architectural Style Colonial
Level or Stories 2
Additional Building Above Grade, Below Grade
New Construction N
Schools
Middle Schools Sandt Run
High Schools U Dublin
School District Upper Dublin
Others
Senior Community No
Tax ID 54-00-15895-008
Ownership Fee Simple
SqFt Source Assessor
Security Features Security System
Acceptable Financing Cash, Conventional, FHA
Horse Property N
Listing Terms Cash, Conventional, FHA
Financing Cash,Conventional,FHA
Special Listing Condition Standard
Read Less

Bought with Monica Maben • BHHS Fox & Roach - Spring House
GET MORE INFORMATION




